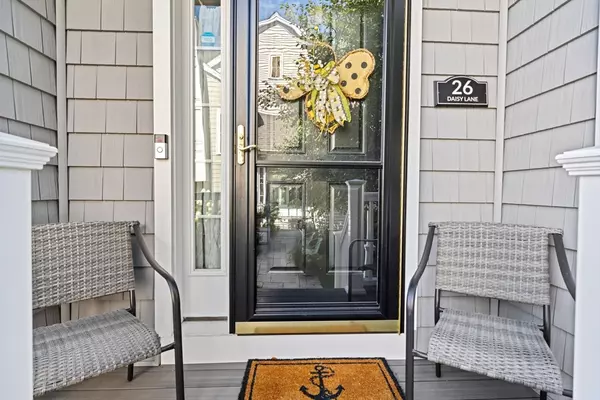26 Daisy Ln Plymouth, MA 02360

Open House
Sat Sep 13, 11:00am - 1:00pm
Sun Sep 14, 11:00am - 1:00pm
UPDATED:
Key Details
Property Type Single Family Home
Sub Type Single Family Residence
Listing Status Active
Purchase Type For Sale
Square Footage 1,664 sqft
Price per Sqft $383
Subdivision Redbrook
MLS Listing ID 73428474
Style Split Entry
Bedrooms 2
Full Baths 2
Half Baths 1
HOA Fees $375/mo
HOA Y/N true
Year Built 2020
Annual Tax Amount $6,808
Tax Year 2025
Lot Size 3,484 Sqft
Acres 0.08
Property Sub-Type Single Family Residence
Property Description
Location
State MA
County Plymouth
Zoning RR
Direction River Run Way to Wareham Road to Daisy Lane
Rooms
Family Room Flooring - Wall to Wall Carpet, Window(s) - Picture, Lighting - Overhead
Basement Finished, Interior Entry, Garage Access
Primary Bedroom Level Main, Second
Main Level Bedrooms 1
Dining Room Flooring - Hardwood, Window(s) - Picture, Deck - Exterior, Open Floorplan, Recessed Lighting, Slider, Lighting - Overhead, Decorative Molding
Kitchen Flooring - Hardwood, Pantry, Countertops - Stone/Granite/Solid, Kitchen Island, Open Floorplan, Recessed Lighting, Stainless Steel Appliances, Lighting - Pendant
Interior
Interior Features Lighting - Overhead, Office, Internet Available - Broadband, High Speed Internet
Heating Forced Air, Natural Gas
Cooling Central Air
Flooring Tile, Vinyl, Carpet, Hardwood, Flooring - Wall to Wall Carpet
Fireplaces Number 1
Fireplaces Type Living Room
Appliance Gas Water Heater, Range, Dishwasher, Microwave, Refrigerator
Laundry Closet/Cabinets - Custom Built, Flooring - Stone/Ceramic Tile, Electric Dryer Hookup, Washer Hookup, Second Floor
Exterior
Exterior Feature Porch, Deck - Roof, Deck - Composite, Professional Landscaping, Sprinkler System
Garage Spaces 2.0
Community Features Pool, Park, Walk/Jog Trails, Medical Facility, Laundromat, Bike Path, Conservation Area, Public School
Utilities Available for Gas Range, for Electric Dryer, Washer Hookup
Waterfront Description Lake/Pond,3/10 to 1/2 Mile To Beach,Beach Ownership(Association)
Roof Type Asphalt/Composition Shingles
Total Parking Spaces 1
Garage Yes
Building
Lot Description Level
Foundation Concrete Perimeter
Sewer Other
Water Private
Architectural Style Split Entry
Others
Senior Community false
Virtual Tour https://craig-cole-enterprises-co.aryeo.com/videos/0198f11d-f0e9-707d-ac14-cdd5cb96cf94
GET MORE INFORMATION




