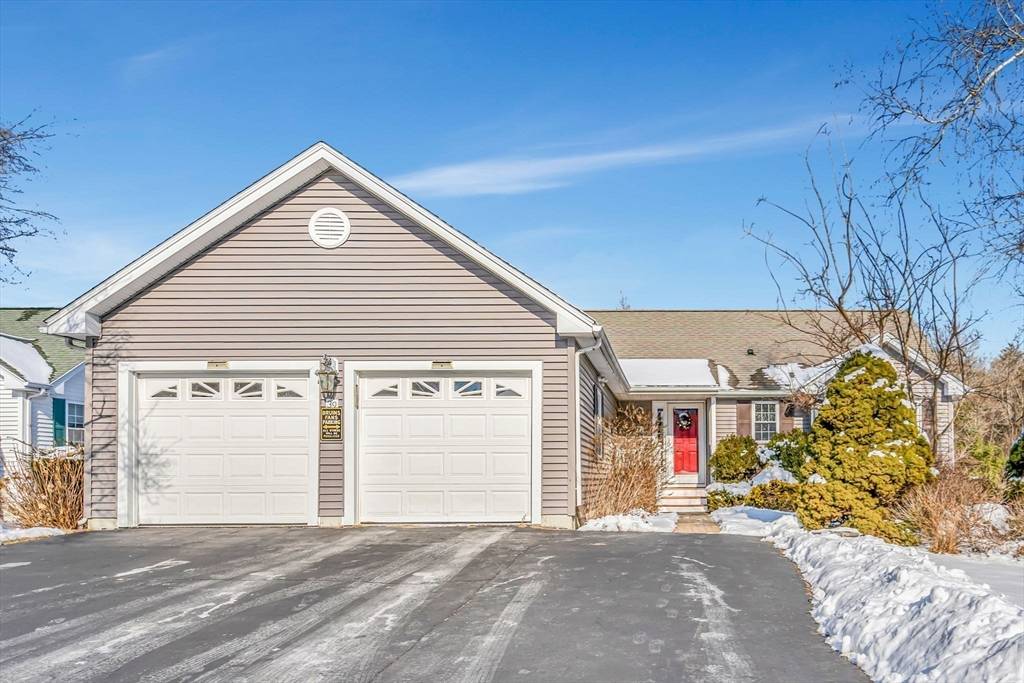For more information regarding the value of a property, please contact us for a free consultation.
39 Deacon Street #75 Northborough, MA 01532
Want to know what your home might be worth? Contact us for a FREE valuation!

Our team is ready to help you sell your home for the highest possible price ASAP
Key Details
Sold Price $552,000
Property Type Condo
Sub Type Condominium
Listing Status Sold
Purchase Type For Sale
Square Footage 2,328 sqft
Price per Sqft $237
MLS Listing ID 73329886
Sold Date 02/28/25
Bedrooms 3
Full Baths 2
HOA Fees $179/mo
Year Built 1994
Annual Tax Amount $7,245
Tax Year 2025
Lot Size 8,276 Sqft
Acres 0.19
Property Sub-Type Condominium
Property Description
OPEN HOUSE CANCELLED! BEAUTIFUL & SOUGHT AFTER! "Detached Single Family CONTEMPORARY RANCH Condo in "BIRCHWOOD 55+ Adult Community". Seller has loved it here! Rare double wide driveway to the Brick walkway entrance...you're welcomed by Vaulted Ceilings, Gleaming HARDWOOD FLRS. throughout, & a Wonderful OPEN FLOOR PLAN for easy entertaining. Enjoy your GRANITE & STAINLESS APPLIANCED Kitchen(French Door Refrig), w/Breakfast Bar seating, Fountain Faucet, abundant light Oak Cabinetry, and Dining area that segways to the inviting 3-Sided Glass enclosed Porch..Wooded back yard area, & walking trail! Your KING size VLTD. PRIMARY BR with Large Private 3/4 Bath and Walk In Closet await. Generous 2nd.&3rd.Bedrm. BR.3 has made a great office with sun from east, and Southfacing Bay window. Tremendous additional storage in the FINISHED WALK-OUT Basement, with ample closet and shelving areas. Lovely Birchwood Community Ctr/ClubHouse~you can host your special events! Rt.20,shopping&more.
Location
State MA
County Worcester
Zoning res
Direction Rt.20 to East Main, Allison, Left on Deacon
Rooms
Family Room Walk-In Closet(s), Closet, Flooring - Wall to Wall Carpet, Exterior Access, Open Floorplan, Recessed Lighting
Basement Y
Primary Bedroom Level First
Dining Room Flooring - Hardwood, Open Floorplan, Lighting - Overhead
Kitchen Vaulted Ceiling(s), Flooring - Hardwood, Pantry, Countertops - Stone/Granite/Solid, Breakfast Bar / Nook, Open Floorplan, Stainless Steel Appliances
Interior
Interior Features High Speed Internet
Heating Forced Air, Oil
Cooling Central Air
Flooring Tile, Carpet, Hardwood
Appliance Range, Dishwasher, Disposal, Microwave, Refrigerator, Washer, Dryer, Plumbed For Ice Maker
Laundry Flooring - Stone/Ceramic Tile, First Floor, In Unit, Washer Hookup
Exterior
Exterior Feature Porch - Enclosed, Rain Gutters
Garage Spaces 2.0
Community Features Shopping, Walk/Jog Trails, Highway Access, House of Worship, Public School, Adult Community
Utilities Available for Electric Range, for Electric Oven, Washer Hookup, Icemaker Connection
Roof Type Shingle
Total Parking Spaces 4
Garage Yes
Building
Story 1
Sewer Public Sewer
Water Public
Others
Pets Allowed Yes w/ Restrictions
Senior Community false
Read Less
Bought with Robert Toomy • Coldwell Banker Realty - Northborough



